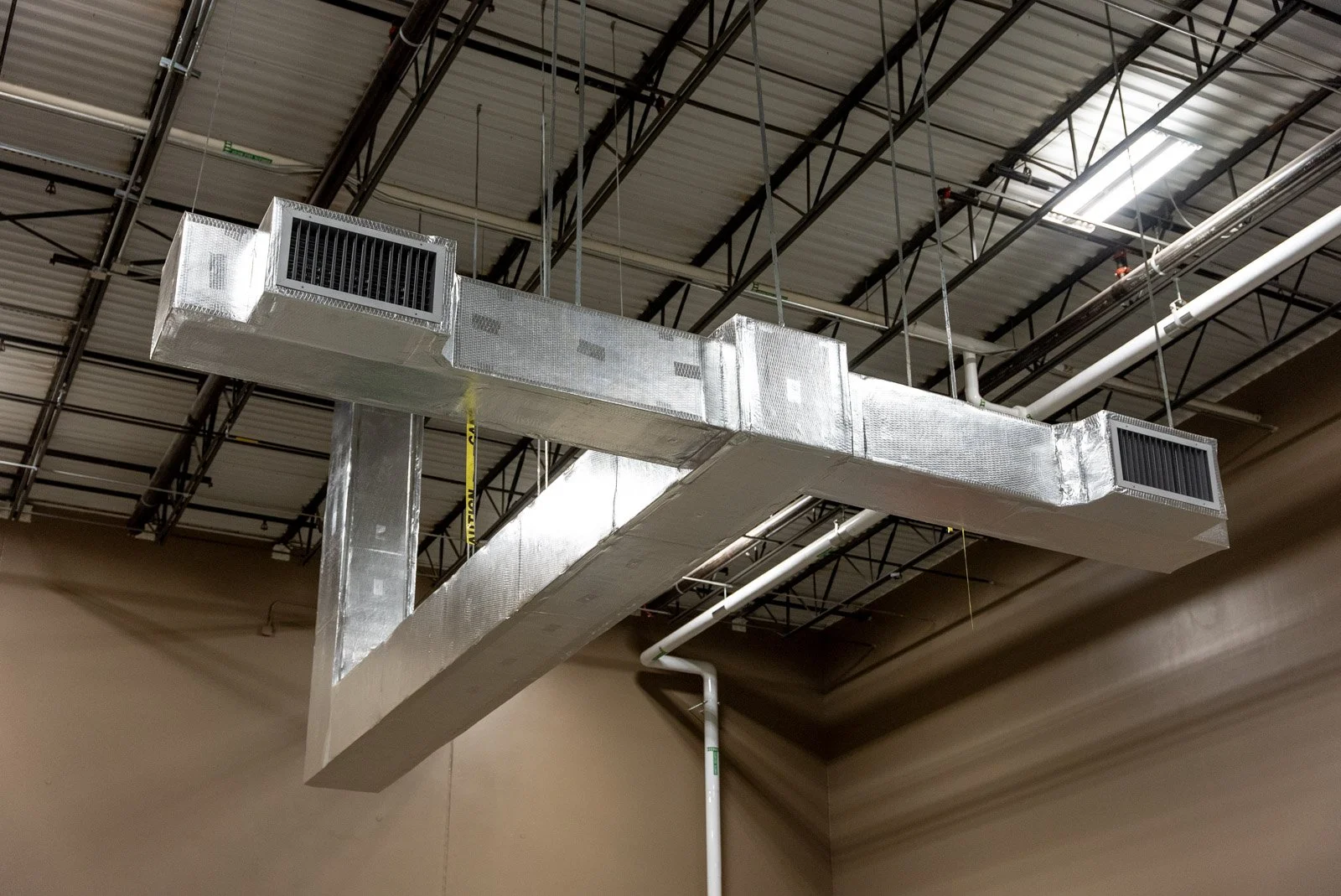Wrapping-Up Project Burger
Transforming dry warehouses into food processing facilities has become increasingly popular. AWB Engineers was hired to design a transformation of an existing warehouse into a food processing facility for a fast food chain in Atlanta, Georgia. Most dry warehouses are not adequately equipped for these types of facilities. AWB was given the opportunity to execute a plan to redesign the existing warehouse from the ground up. The AWB team examined the building and determined the alterations that would be needed to create a food processing facility that complies with the USDA and local codes and follows industry standards.
A Crucial part of the design plan
One of the critical parts of a dry warehouse renovation is securing a proper roof as most of these types of buildings do not have a roof with sufficient structural capacity to support required process and MEP&R systems. This part of the design plan is crucial to prepare for in advance. To solve this problem, we designed the roof structure reinforcement system and designed dedicated steel structures to support the critical hygienic process air refrigeration units which are found in most food processing facilities.
The next item on the renovation checklist is to add proper slope and drains to the warehouse floors in order to satisfy sanitation process requirements. The area under the freezer floor had to be redesigned as well. A frost protection system was designed to prevent frost build-up under the freezer floor and prevent floor from heaving. Another area of the warehouse that needed a great deal of attention was the refrigerated dock area where we designed new dock doors, levelers, seals, and the proper thermal elements. All of these adjustments will provide more efficiency for maintenance, cleaning and creating an overall better thermal envelope throughout the facility.
Food processing facilities need refrigerated areas that require many attributes that dry warehouses just do not provide. In this specific project, contractors needed to remove and pour new flooring, add new walls with protective concrete curbs and install IMP ceilings (creating a box in a box arrangement and complete thermal separation from non-refrigerated areas). Stainless steel finishes were put into place on the ceilings and walls. These finishes will ensure that the space walls can handle caustic cleaning requirements.
Updating facility systems
The existing electrical, water, gas and HVC systems were also found to be insufficient for the increased demand of this new production. Our team designed a new electrical system, replacing the transformers, switchgear, and sub panels. We were also responsible for implementing upgrades to the domestic and process water, gas and process waste (sewer) systems. The process water upgrades included a filtration system to provide food grade quality water for the food processing.
A critical aspect of every refrigerated food processing facility is a proper refrigeration system. The refrigeration system design incorporated a critical process air systems (CPA hygienic units) that allows maintaining required temperatures, humidity adjustment, sufficient ventilation and contaminant filtration. The CPA unit is also used for daily cleanup mode in order to dehumidify the air and remove any potential of condensation during the production.
the importance of cleanliness
Cleanliness is held as an utmost priority in food processing facilities. There is a certain design required for the MEP&R systems to be able to obtain this level of sanitation. Most of the systems installed are routed above the ceiling and then dropped vertically into the space in order to minimize any horizontal surfaces that unwanted particles could settle on over time.
In these types of building transformations, it is crucial to execute a detailed plan from the start. Here at AWB Engineers, we take pride in providing our clients with a design for well operating food processing facilities.







